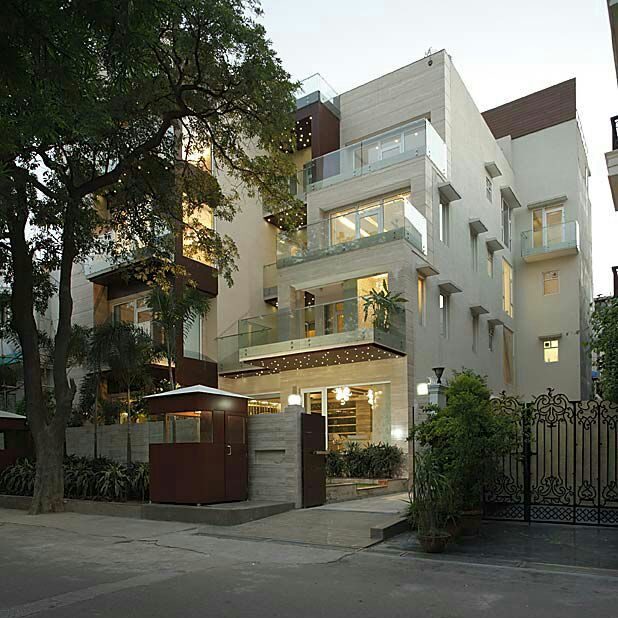Splendid Architecture with Robust Construction
At Shree Sharda, once you return to us along with your concepts our architects don’t simply hear them, we tend to perceive the vision behind them, take cues from the vision and convert those to stunning and practical Home designs. So, if you’ve been facing a tough time in checking out smart Architects in Delhi then your hardships ought to finish here.
Our architects pay equal attention to both interior and exterior styles. the interior design of your home of the will bring in the much-needed living comfort with well lit and vented rooms, stunning cove styles, engaging nevertheless practical bathrooms and alternative custom-made options as per your needs. The exteriors, on the opposite hand, can charm everybody with their standout features.



Our architects design the bathrooms with intricate detail. They pay special emphasis on styling them in synergy with the ethos of the home and the rooms they are attached with.
Ceilings are usually the most neglected part of a home which also means that they possess the most potential to be improved. Our architects make sure your ceilings look modern and sophisticated with intelligently designed false ceilings and coves.
A beautiful looking facade represents the vision of the family residing in the home. Our architects make sure that the facade is designed according to your personality and style, and leaves a lasting impression on the guests and the passersby alike.
At Shree Sharda Homes, our architects follow a cooperative design method that ensures that your house is designed as per your desires and necessities. the method involves the subsequent steps:
Our Architects sit with your family and get their valuable inputs on topics like –
And many more……
We make a wishlist using inputs from your family to be converted into practical design ideas in the later stages.
Using the wishlist, our architects design the floor plan and facade while accommodating any special requirements from your end. These are shared with you and subsequently improved after getting your feedback.
To give you a concrete idea of how your home is going to look in the future we design beautiful and realistic 3D renderings. These renderings also help you in providing any feedback to our architects.
Just as each family and their requirements are unique, so are the floor plans and facade designs developed by our architects for you.
Our Architects remain in constant touch with the site supervisors of your site through calls and frequent site visits and provide them with any technical support required during the construction process.
You can easily connect with our architects through calls, in person meetings to solve any home design related query which you might have throughout the home construction process.
All our homes are designed by renowned structural consultants using smart design philosophy.
Smart Design Philosophy involves designing the structure according to the IS codes but with greater efficiency in material optimisation.
Smart Design results in proper utilisation of the space too. To take an example, we were able to create parking space for 8 cars on a 208 sq. yard plot by positioning the columns strategically. Each floor got two independent parkings which means that your neighbours won’t have to disturb you if they want to take-out or move-in their car in the parking.
What use are the light switches for if they are in the far corner of the rooms rather than near the entering door due to poor electrical design?
What’s the benefit of having a good looking facade if you have to wash and hang your clothes in the front balcony due to poor floor plan design?
What good would be expensive interiors for if you have a poor plumbing design and you face seepage in the rooms?
These are just some of many problems which we take care of while designing your home so that you not only get a good looking home but also a home which is comfortable to live in.
Our architects design electrical and plumbing drawings in the initial design phase itself to give you the best positions of electrical, water and plumbing points.

Being experienced players in construction, Shree Sharda Group not only gives you the satisfaction of an admirable infrastructure, but goes beyond the convention of bricks and mortar, and strives to give you a desirable niche that is modern, sustainable and comfortabl.
Copyright © 2023. All rights reserved. | Shree Sharda Group
Powered by Androgeus